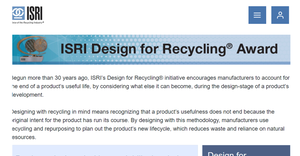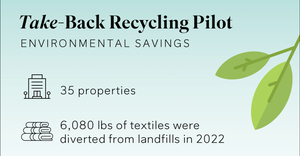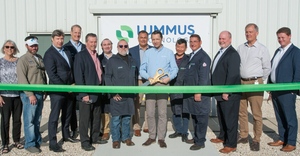Making creative use of a challenging transfer station site.
March 1, 2009
Jeff Eriks, Vice President of Project Development, Cambridge Companies, Griffith, Ind.

Finding new sites in high-density areas to build transfer stations is growing increasingly difficult. Resident concerns, limited availability of convenient industrial sites and traffic issues make it nearly impossible to get a site permitted in desirable locations. This was the case for Allied Waste, which has since merged with Phoenix-based Republic Services, when planning a new transfer station site in Northlake, Ill. Eventually, the company found an ideal location on a less-than-ideal construction site. To realize its vision of a high-profile, state-of-the-art transfer station, the company contacted Cambridge Construction, Griffith, Ind. The task was to design and construct a high-volume transfer station on one of the more challenging redevelopment sites along the I-294 corridor.
The site had changed hands many times. The only constant was the utility easement for the overhead power lines owned by Commonwealth Edison, Chicago. Typically, utility companies would not consider a site like this for light industrial use, but some inquiries revealed a willingness to make it happen. Allied, Cambridge, and Commonwealth Edison devised a plan to create a source of revenue from an underused and undesirable property. Moreover, the project would generate additional income for the city of Northlake.
The most intimidating obstacle was an early request from Commonwealth Edison that the site's current towers be replaced with six taller towers, which would have cost several million dollars and delayed the project for months, possibly years. After much discussion, Cambridge and Chicago-based Weaver Boos Consultants, an environmental and civil engineering consulting firm, developed a plan that would allow Allied to build on the site without having to replace the existing towers. This included lowering the proposed structure and much of the site by four feet. Lowering a site creates a host of storm water runoff management concerns that were resolved through a combination of innovative site planning and creative storm water controls.
There were still several issues to contend with in the design process. First and foremost, the overhead power lines presented several complicating factors, including high and dangerous voltage, sag clearances, and the risk of arcing. Each of the many lines crisscrossing the site was subject to its own set of conditions. Power lines sag and arc differently based on the length between towers, summer temperatures and voltage. Resolving these issues necessitated a unique architectural design that would accommodate the high volume required for the transfer station, as well as the requirements set by Commonwealth Edison.
A three-dimensional site model was created showing the towers and the power lines, along with the heights of the lines at the lowest possible sag conditions. In addition to lowering the site four feet, the roof elevation was gradually stepped down to allow maximum interior height while maintaining the overhead clearances for wires. Underground and overhead utilities were also modeled to ensure that they were routed efficiently and around the existing towers.
The project was further complicated by poor soil conditions, which necessitated considerable site excavation and the addition of a three-inch rock base throughout much of the site. The site included existing buildings, concrete pads and asphalt that needed to be demolished. While this sort of demolition is common, the site's previous owners left behind many unforeseen obstacles, including buried demolition debris, which slowed work.
Additional challenges included a range of easement agreements that had to be negotiated and obtained, site configuration, drainage concerns and modifications, high-profile neighboring construction projects, and the desire to create an aesthetically appealing entrance. Drainage became an issue once the site was lowered and was exacerbated when the local governing body insisted on a re-design mid-project in order to reverse the flow. In order to make the site aesthetically appealing, a water feature 30 feet wide, 60 feet long and 12 feet tall was installed along with wrought iron gates and pre-cast, stacked stone fencing.
In the end, the Northlake Transfer Station project took roughly three years to complete from initial conception through pre-planning, negotiations, design and construction. The result is a unique and successful project that could not have happened without considerable coordination and original thinking by all of the involved parties. Safety was the highest priority, both in the construction of the site and in planning how it would operate upon completion.
This site and others similar to it are perfect for solid waste facilities because they are undesirable for most other businesses. By teaming up with your local municipality, your local power company and an experienced design/build contractor, you can work together to create the perfect site for your next facility. It just takes perseverance, creativity and teamwork to accomplish the goal.
Jeff Eriks
Vice President of Project Development
Cambridge Companies
Griffith, Ind.
You May Also Like


