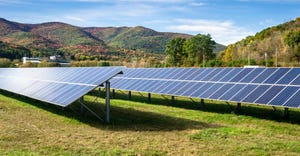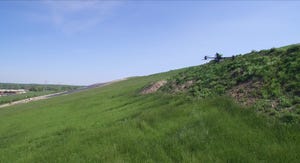Landfill Profiles: Design
January 1, 1995
David Pelham
No two landfills will ever be designed exactly the same. The sheer volume of waste brought to the site, as well as future capacity expectations, are major design determinants. In addition, federal and state regulations as well as costs and finances must be considered.
At the Orange County, Fla., landfill, operators turned to HDR Engineering's Tampa office to permit and design a lateral expansion and a closure plan for part of the active landfill.
The Florida Department of Environmental Protection (FDEP) requires composite or double-liner systems to be used during lateral expansion. Florida's landfill regs, which also require partial closure at planned intervals, were not accepted by EPA at the time the Orange County design was permitted.
How It Was Done The state's composite liner requirements for lateral expansion and leachate collection systems allow for various clay permeability, thickness and leachate head combinations. These include combinations of permeabilities ranging from 1x10[Superscript]-7 to 1x10[Superscript]-8 cm. per sec., clay thickness from 12 to 36 inches and leachate heads ranging from one to 12 inches.
To minimize costs, 12 inches of clay with a permeability of 1x10[Superscript]-8 cm. per sec. were used along with a one-foot head.
Although previously permitted to recirculate leachate, the active cell was redesigned to allow only a maximum recirculation rate of 30,000 gpd with a maximum head of 0.9 feet. This was accomplished by using liner slopes of 2 percent with 24 inches of sand with a permeability of 1x10[Superscript]-2 cm. per sec. and 12 perforated leachate collection laterals on 100-foot spacings. A standard Florida Department of Transportation silica sand (with a permeability of 100 feet per day) was specified to ensure that the drainage material would be readily available once it becomes necessary.
The mid-berm design between collection laterals required extra attention since another county landfill encountered problems separating leachate from storm-water. Leachate had previously overtopped the berms which separate the subcells and also contaminated clean stormwater in unused subcells. Several months had passed before Orange County's lake was operating properly to pump the leachate directly to a wastewater treatment facility.
To safeguard against this, the design for the new cell's separation berms was based on the 25-year, 24-hour storm. Engineers calculated the depth of a water pool at the lower end of the cell equivalent to that falling on the four-acre subcell. Freeboard was added to the pool depth to elevate the berm, which is held constant across the cell's length.
During the preliminary design stages, at least five different manhole piping configurations were reviewed. A high-density polyethylene (HDPE) manhole was selected because it could chemically resist the leachate without sealants and coatings.
A solid, eight-inch HDPE pipe was welded to the leachate collection laterals inside the landfill and clamped to a liner boot with a 316 stainless steel band. The collection piping will be flanged to stub-outs on the manholes. Prior to each subcell's opening, the piping will penetrate manholes and allow clean stormwater to free flow into the stormwater collection ditch.
The manholes will have PVC gate valves and spool pieces. Clean stormwater collected in the landfill drains through the open manhole valve and into the stormwater management system adjacent to the site. When a subcell is placed into service, a blind flange on the piping's discharge side will replace the spool. The valves will be closed to prevent leachate from pouring onto workers when access to the manhole is necessary.
This configuration also allows access to the collection laterals for inspection and cleaning. Clean-outs also will be placed on the upstream end of each collection lateral.
Closing The Cell To reduce construction costs, one contractor will be used to close a portion of an existing cell and build the new one.
Some critical elements, such as the stormwater management system, were already intact for both the existing cells as well as the lateral expansion footprint. The landfill's final build-out height is 130 feet above grade. This sequential closure includes the first 60 feet of the side slopes and three drainage terraces. A 40-mil textured VLDPE or co-extruded material was designed for the four-to-one side slopes.
A geotechnical laboratory tested local soils for use in the protective soil/liner interface. Tests were conducted on textured liner samples, the desired soil (at saturation) and various normal pressures.
Next, the engineers were able to specify the minimum friction angle of the liner and saturated soil characteristics at a given normal pressure.
Although the partial closure of this project included only 20 percent of the cell, the final contour and drainage plan were designed and permitted with future construction in mind.
When approximately 70 percent of the final design was completed, a construction permit application was prepared for FDEP. After state approval, the county was required to forward the application and all supporting documentation to Environmental Protection Agency Region IV since the state program was not yet approved by the U.S. Environmental Protection Agency.
A permit to remove gopher tortoises from the landfill footprint caused some unexpected problems. The Florida Fresh Water Fish and Game Commission requires all gophers to be removed within 30 days of construction and will not review the application until construction is about to happen.
Past permits had been issued to remove tortoises during construction of the original cell and at the access road to a borrow area. The commission, however, thought that the permits were for the removal of all tortoises from the entire footprint. As a result, the commission required additional assurance that all remaining tortoises would be removed prior to the new construction. Acceptance from the commission was issued in six weeks, but by this point the county already had to delay the contractor's Notice-to-Proceed by one month.
The final design stages included distributing bid documents to prospective bidders, holding a pre-bid meeting, distributing an addendum, providing Orange County with an estimate of construction costs and holding a pre-construction conference.
HDR Engineering will administer project services during construction, which will be complete in September.
Communicating with the client during prescope meetings and fee negotiations are key to preventing future problems.
During landfill design, project engineers should communicate with the landfill owner or operator weekly. Also, make sure the landfill's staff are part of the design team. It is important to solicit state regulatory agencies' opinions and keep them informed on the project's status.
During the 18-month project (from start of the project to bid opening), HDR's engineering team encountered few problems. With careful preparation and constant communication, the team had a smooth transition through preliminary design, permit application preparation, final design and bid assistance.
You May Also Like


