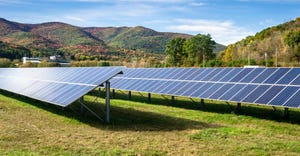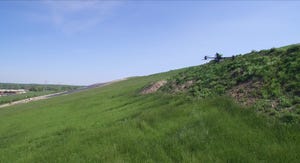TRANSFER: Transfer Station Design Tips
January 1, 2003
Stefan Bukojemsky
With the varying size and requirements from one transfer station to the next, determining the appropriate facility design is sometimes like piecing together a puzzle.
Consequently, when planning to build a transfer station, the needs of the company or municipality that will use the facility should be accommodated. Key variables to consider include waste type and quantity, site constraints, climate, wind, customers (private, commercial or public) and local zoning requirements. Examining these details will help produce an efficient operation.
The most critical design element of a transfer station, however, is a circulation pattern that allows collection vehicles to be safely processed in and out of the facility.
Once a circulation pattern has been determined, it is important to select the right site to accommodate the facility. Often the most challenging aspect of the design process is finding an area that meets local zoning and planning codes. A design consultant should assist with site selection.
Other important design elements to include:
Plan for one or more queuing lanes, located before the scale house, that accommodate approximately 20 percent of daily traffic.
Plan a bypass lane adjacent to the queuing lane for transfer truck and emergency vehicle access.
Layout a circulation pattern that accommodates different users. For example, transfer trucks should have a counter-clockwise circulation pattern, whereas collection vehicles should enter from a direction that allows a driver to back up over his left shoulder. Unfortunately, this can require incoming and outgoing collection vehicles to cross paths.
Provide separate areas for public and commercial vehicles. The two types of traffic should be separated as soon as possible when entering the facility.
Orient the building so that openings do not face public streets or into dominant wind directions.
Create an area for a concrete pad and water hose for tipping “hot loads” outside the transfer building.
Arrange an area to reorient roll-off bins prior to tipping.
Design a sufficient area for runoff water basins.
Build additional space for other drop-off services away from the main building circulation routes.
While no standard for transfer building exists, there is a trend toward simplifying and standardizing facilities. For example, where permissible by local jurisdiction, an open-sided building is preferred because it saves roll-up door costs and keeps trucks from backing into doorways. Also, a building's open side can include clear spans of up to 200 feet, with its depth ranging from 75 feet to 125 feet. Inside the building, the topping floor is level. Load-out tunnels are below the floor and located outside the building along the opposite wall from the open side. Push walls are 12- to 14-feet high, and line the three sides and the load-out chutes.
This simple design is capable of processing a minimum of 100 tons per hour per load-out tunnel. An 18,000-square-foot building with a double load-out tunnel should process 2,000 tons per day and have sufficient storage capacity for emergencies.
Remember that the final design should be based on a simple layout for the most efficient operation.
You May Also Like


